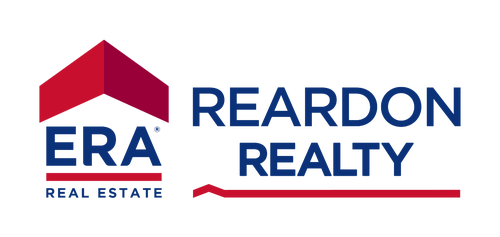
Sold
Listing Courtesy of: MichRic / Five Star Real Estate, Battle Creek
252 Minges Hills Drive Battle Creek, MI 49015
Sold on 10/03/2025
$640,000 (USD)
MLS #:
25033130
25033130
Taxes
$14,113
$14,113
Lot Size
0.7 acres
0.7 acres
Type
Single-Family Home
Single-Family Home
Year Built
2005
2005
County
Calhoun County
Calhoun County
Listed By
Linda K Thompson, Five Star Real Estate, Battle Creek
Bought with
Gloria Royal, ERA Reardon Realty
Gloria Royal, ERA Reardon Realty
Source
MichRic
Last checked Jan 21 2026 at 9:05 PM GMT+0000
MichRic
Last checked Jan 21 2026 at 9:05 PM GMT+0000
Bathroom Details
- Full Bathrooms: 4
- Half Bathroom: 1
Interior Features
- Dishwasher
- Microwave
- Refrigerator
- Hot Tub Spa
- Iron Water Filter
- Washer
- Dryer
- Eat-In Kitchen
- Pantry
- Double Oven
- Water Softener Owned Garage Door Opener
- Center Island
Property Features
- Fireplace: Gas Log
- Fireplace: Living Room
Heating and Cooling
- Forced Air
- Central Air
Basement Information
- Full
Pool Information
- In Ground
Homeowners Association Information
- Dues: $200
Flooring
- Carpet
- Ceramic Tile
- Engineered Hardwood
Exterior Features
- Hardiplank Type
Utility Information
- Sewer: Septic Tank
Garage
- Attached Garage
Parking
- Attached
- Garage Door Opener
Stories
- 2.00000000
Living Area
- 5,446 sqft
Listing Price History
Date
Event
Price
% Change
$ (+/-)
Aug 05, 2025
Price Changed
$699,900
-7%
-$50,100
Jul 08, 2025
Listed
$750,000
-
-
Disclaimer: Copyright 2026 Michigan Regional Information Center (MichRIC). All rights reserved. This information is deemed reliable, but not guaranteed. The information being provided is for consumers’ personal, non-commercial use and may not be used for any purpose other than to identify prospective properties consumers may be interested in purchasing. Data last updated 1/21/26 13:05


